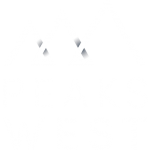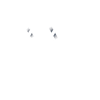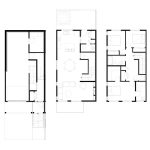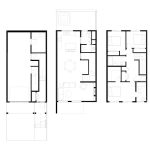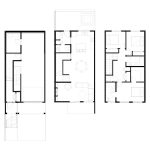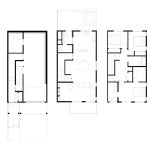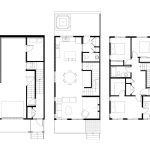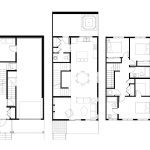FLOOR PLANS
For pricing and availability contact Sotheby's International Realty Canada, Sun Peaks: 250-578-7773
Floor Plan M
Unit 49,53,57
1,585 Sq Ft.
Bedrooms: 3
Bathrooms: 2.5
Floor Plan N
Unit 50,54,58
1,585 Sq Ft.
Bedrooms: 3
Bathrooms: 2.5
Floor Plan O
Unit 51, 55, 59
1,585 Sq Ft.
Bedrooms: 3
Bathrooms: 2.5
Floor Plan P
Unit 52, 56, 60
1,585 Sq Ft.
Bedrooms: 3
Bathrooms: 2.5
Floor Plan Q
Unit 61
1,585 Sq Ft.
Bedrooms: 3
Bathrooms: 2.5
Floor Plan R
Unit 62
1,585 Sq Ft.
Bedrooms: 3
Bathrooms: 2.5
BUILDING 7-10
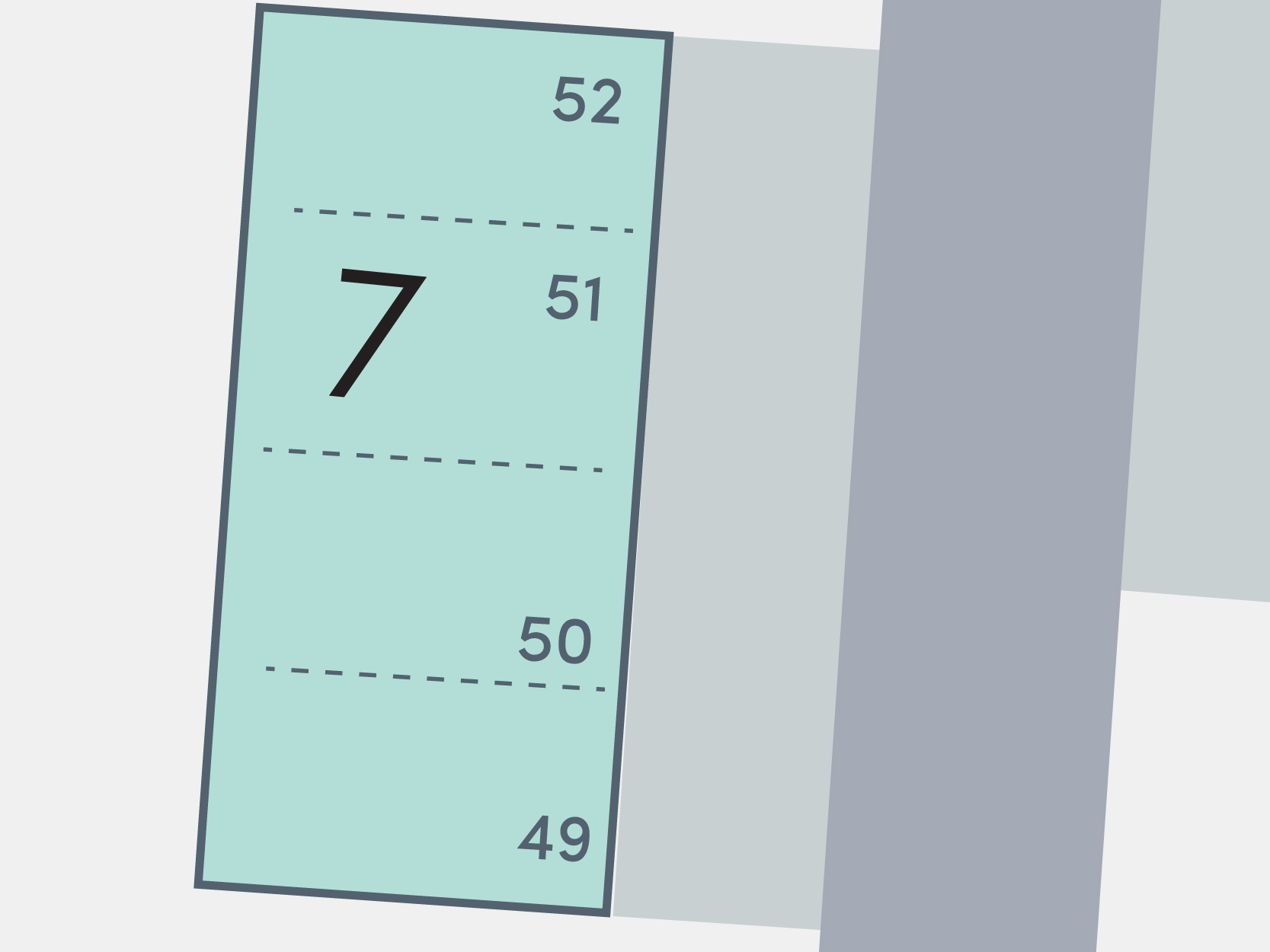
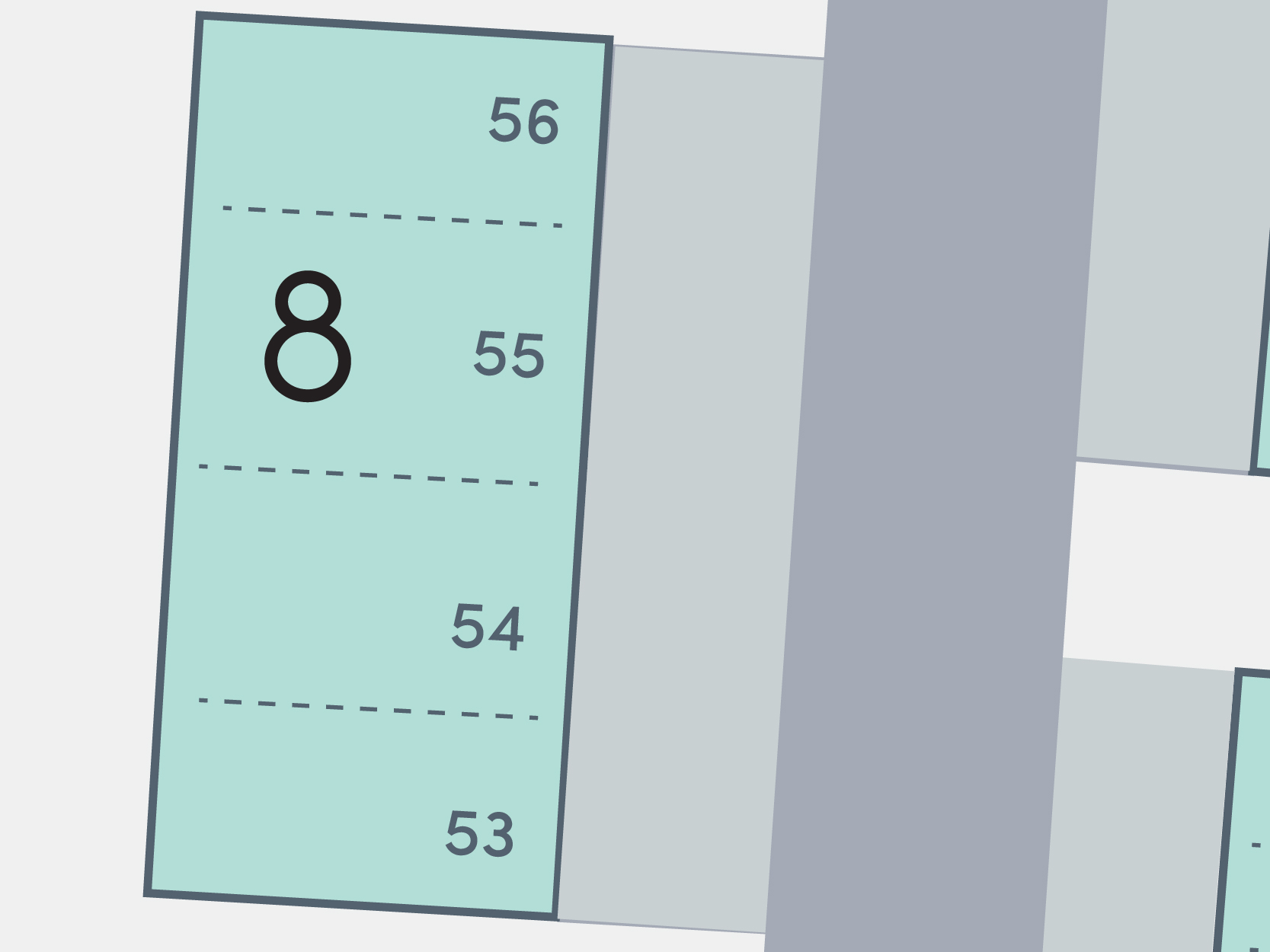
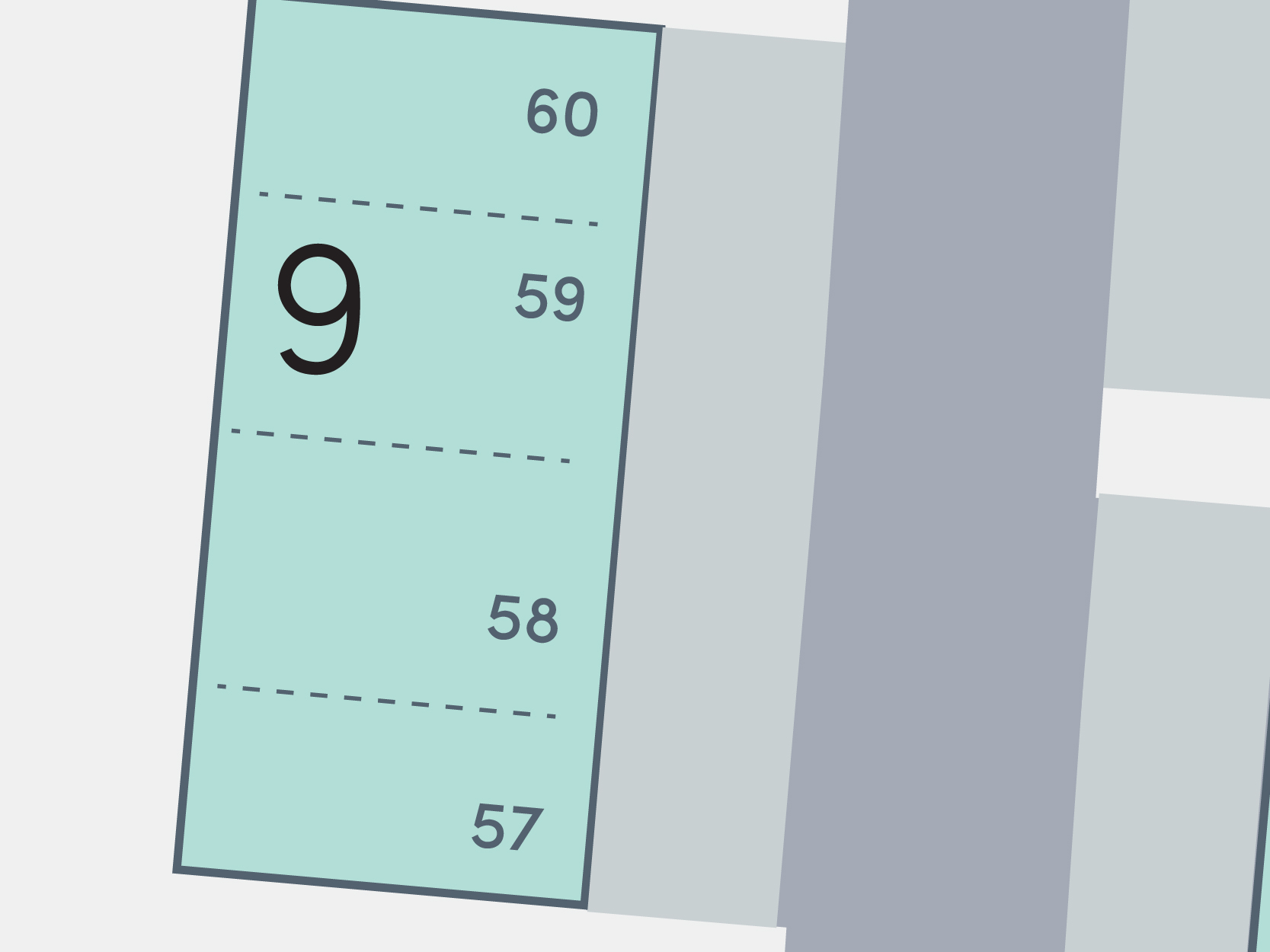
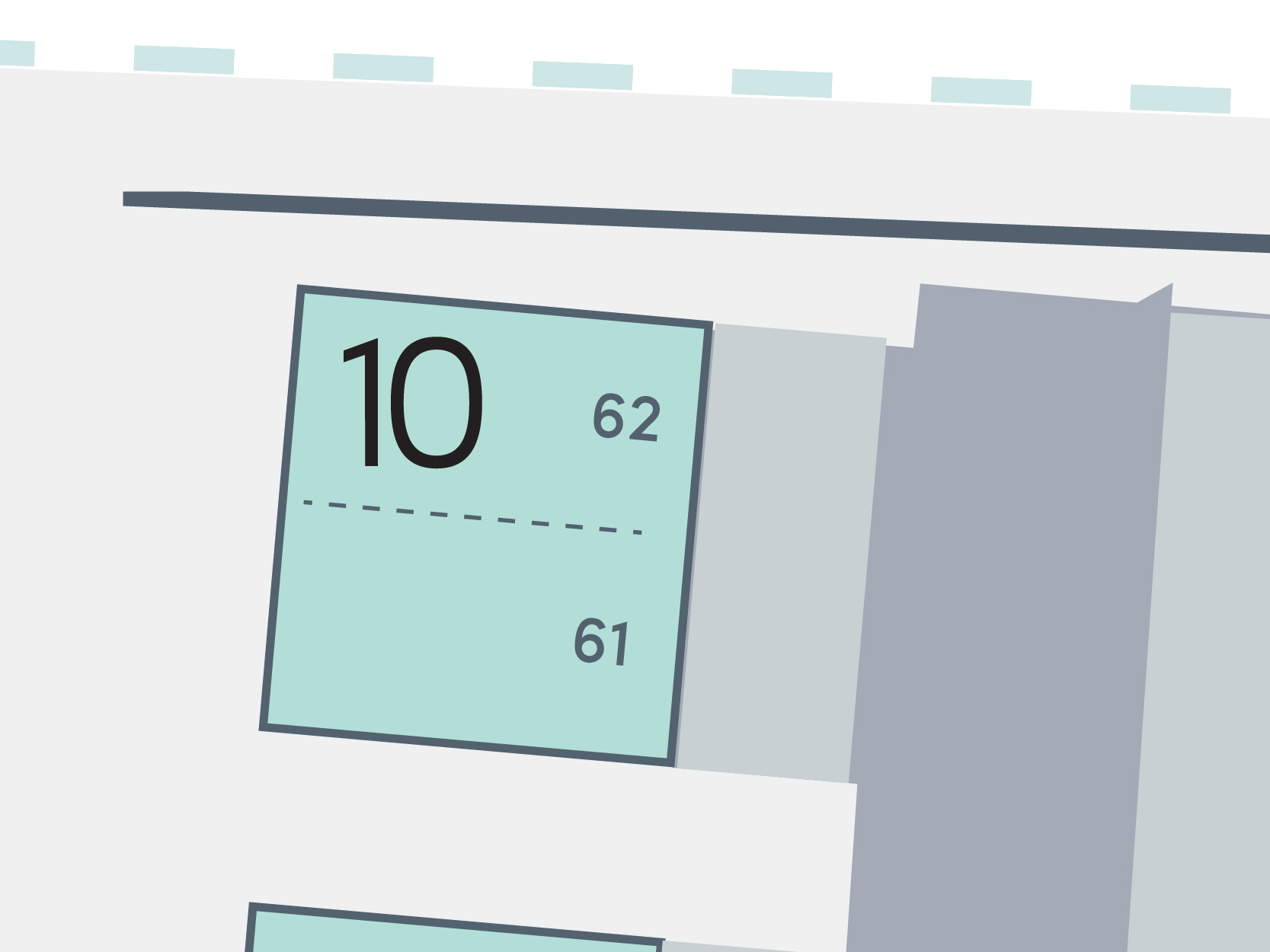
PEAKS WEST
A vibrant community in the heart of where it all began.
Peaks West offers affordable and attractive mountain homes with a fresh and contemporary twist. Nestled on the mountainside, these 2 and 3 bedroom condos and townhomes offer refreshing and inviting opening living spaces, great for entertaining family and friends. Bright and airy, Peaks West provides functional space with quality finishes and convenient storage space.
